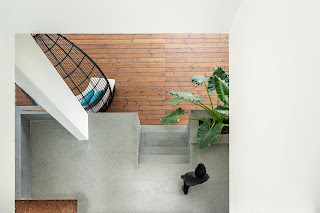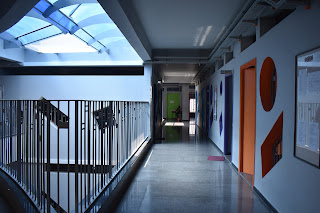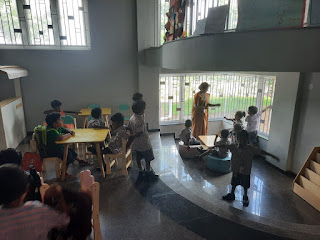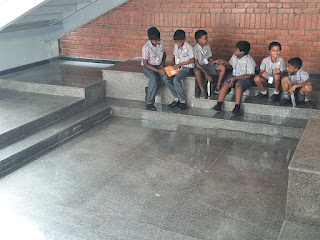GB SCHOOL
SCHOOL: MELMARUVATHUR, TAMIL NADU
ARCHITECTS: MURALI ARCHITECTS, CHENNAI
COMPLETED YEAR: 2021
BUILT-UP AREA: 1,50,000 SQFT.
STRUCTURAL CONSULTANT: SHAKTI CONSULTANCY
ELECTRICAL CONSULTANT: SUMANAM ENGINEERING
PLUMBING CONSULTANT: KAMATCHI CONSULTANCY
ENERGY CONSULTANT: SRIRAM
LANDSCAPE CONSULTANT: PLANTSCAPE
Introduction: Located in Melmaruvathur, Tamil Nadu our school design departs from conventional paradigms by adopting a child-centric perspective. Embracing the challenge of accommodating students across various age groups, from kindergarten to secondary, every detail has been meticulously curated to foster an environment of holistic learning and exploration.
Entrance Ambience: Upon approaching the entrance of the school, greeted by visitors are striking elliptical massing, crafted to captivate attention, and set the tone for a unique educational experience. The entrance, akin to an amicable handshake, extends a warm invitation, alleviating any apprehension and fostering a relaxed and welcoming atmosphere conducive to learning and social interaction. A pleasant ambiance at the entrance encourages early arrivals, facilitating peer interaction and fostering a positive mindset for the day ahead.

This architectural marvel is composed of a series of intriguing floor levels, ingeniously supported by rounded columns. These columns not only provide structural support but also aim to optimize spatial utilization, showcasing an intricate sense of design mastery. The student entrance, sheltered by a towering column and a 40ft slab, offers a semi-formal enclosure that simultaneously conveys a sense of freedom. Adjacent to this entrance, a meticulously patterned wall, adorned with vibrant hues of red, serves as a visual focal point, exuding energy, and excitement.



Curvilinear architecture: Our design embraces curves to evoke a sense of boundless potential for the students. This thoughtful design strategy aims to dispel common stigmas associated with educational institutions. It liberates students from the confines of conventional layouts, promoting freedom and creativity. By eschewing strict confinement, we encourage students to embrace exploration and innovation, paving the way for limitless possibilities.
Integration of Reading Spaces: Innovative Architectural Features at the School Entrance: One of the most notable features of the school's design is the seamless integration of reading spaces. Unlike traditional libraries enclosed by walls, these reading areas are open to a double-height, open-to-sky court. This innovative design not only facilitates excellent ventilation but also imbues the reading experience with a sense of tranquilly and connection to nature.
Multi-Level Reading Sanctuaries: At the ground level, one encounters the primary reading sanctuary, adorned with an exposed roof slab that enhances the sense of spaciousness and openness. A captivating, undulated staircase gracefully ascends from this space to an immediate mezzanine level, extending further to yet another level of enchanting reading sanctuaries. This thoughtful arrangement encourages exploration and provides students with a diverse array of environments tailored to their individual preferences and needs.
Cheerful and Serene Atmosphere: This deliberate design choice aims to eliminate the perceived monotony associated with traditional spaces, offering students a cheerful and serene reading experience that sparks creativity and intellectual engagement.
In essence, the school's innovative architectural features not only elevate the physical space but also enhance the overall educational journey, fostering a sense of wonder, exploration, and inspiration among students and visitors alike
The corridors within this architectural marvel do not merely serve as pathways; they transcend into dynamic spaces that open to the courtyard, creating expansive aisles that foster vibrant interactions among students on the move. Waffle slabs, seamlessly integrated throughout the structure, not only minimize the need for columns but also lend an aesthetic appeal to the environment, captivating the eye with their intricate patterns.
The rustic charm of the filler slabs, adorned with clay pots, not only adds to the visual appeal but also serves practical purposes by reducing concrete usage and dead weight.
A spiral ramp, gracefully encircling the courtyard near the kindergarten area, appears to float as it descends from the first level to the ground, seamlessly integrating with the space and doubling as a play area for children. This ingenious design element not only facilitates circulation but also infuses the environment with an exuberant energy.
The ambient walls of the corridors feature a series of shape-cut fenestrations, strategically placed to capture the imagination of young minds. These playful cut-outs, inspired by primary shapes, not only invite ample natural light but also serve as a delightful reminder of the fun-loving nature of the children.
By bringing in abundant light, this design not only promotes sustainability but also encourages a deep connection with nature, reminding students to always embrace the beauty of the natural world. These levels are purposefully zoned to serve different functions: the upper level fosters playful activities, leading down to the ground level dedicated to learning, and further descending to a cozy storytelling area. This thoughtful layout empowers kindergartners to engage their young minds and explore their surroundings with confidence.




Classrooms: The classrooms catering to kindergarten students are thoughtfully designed to spark curiosity and exploration, with details extending to the ground level from the mezzanine floors. This design encourages young learners to venture beyond traditional boundaries, infusing an element of playfulness that resonates with their natural inclination. The clear height of the classrooms is meticulously planned in relation to the stature of the teachers, ensuring the safety and comfort of the children while being mindful of the integrated levels within the space.

To maintain a conducive learning environment, the classrooms are organized in clusters, eliminating distractions caused by a corridor lined with classrooms as soon as students enter. This arrangement promotes focus and collaboration while minimizing disruptions. Within these classrooms, connectivity to the corridor spaces is emphasized, with only metal railings enclosing the area to allow for unrestricted ventilation and thermal comfort, facilitated by the natural stack effect.
Classrooms are designed to foster openness and connection, with metal railings serving as the only barriers between the spaces and the corridor. This design choice ensures ample ventilation and thermal comfort, harnessing the natural stack effect to create a conducive learning environment.
Restrooms: Even the restroom facilities in this school are treated with the utmost care, emphasizing not only functionality but also aesthetics. The exterior of these spaces features an elegant elliptical motif adorned with petite perforations, striking a delicate balance between privacy and natural light. Multi-coloured floor tiles add to the appeal, creating a welcoming atmosphere while allowing sunlight to filter through the perforations, minimizing bacterial growth.
The design ethos extends even to the restroom facilities, where aesthetics is not compromised for functionality. The exterior of these spaces features an elegant elliptical motif adorned with petite perforations, ensuring privacy while welcoming ample sunlight to eliminate any potential for bacterial growth. Inside, multi-coloured floor tiles add to the visual appeal, creating a vibrant and inviting atmosphere.
Laboratories: Laboratories are meticulously designed to cater to the specific requirements of each subject, with interactive elements integrated into the walls to enhance the learning experience. Nearby, an informal amphitheatre space offers opportunities for collaborative learning and engagement, visible from the connecting corridor on the first floor.

The labs are terrace gardens, breaking the linearity of the otherwise voluminous structure and instilling in students a reverence for nature. These green spaces serve as living laboratories, fostering a deeper connection with the environment, and nurturing a sense of harmony with the natural world. The laboratories are tailored to suit the unique requirements of each subject, with interactive elements integrated into the walls to enhance the learning experience. Nearby, an informal amphitheatre space near the Kund seating area on the ground floor provides opportunities for collaborative learning, visible from the connecting corridor on the first floor.


Terrace gardens: Terrace gardens surrounding the classrooms and labs break the monotony of the voluminous structure, instilling in students a connection with nature and promoting harmony with their surroundings. These green spaces serve as vital educational tools, fostering an appreciation for the environment and encouraging sustainable practices among the future leaders of tomorrow.
The entrance to this prestigious institution serves as a gateway to a realm of learning and discovery, leading seamlessly from the bustling plaza into a series of classrooms. Here, the kindergarten space stands out with its formal and refined interiors, meticulously curated with a harmonious blend of colours.
%20(2).jpg)














.jpg)
.jpg)












































.jpg)




