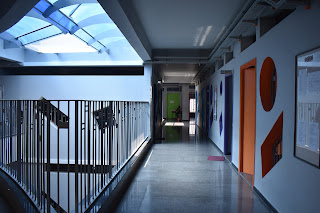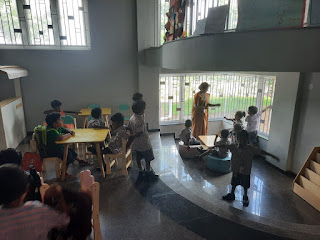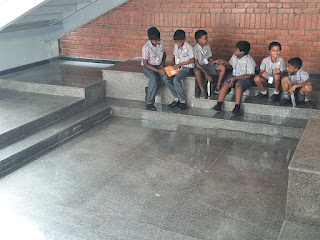G.B School at Melmaruvathur
"A building design can tell a kid that: we love you. A building that is optimistic, that is outgoing and friendly to the community, sends a powerful message of support and care." - Ar.Frank Gehry
This school located in Melmaruvathur follows an elliptical plan contrary to the conventional rectangular closure of general schools. The planning ensured breaking the general stigma associated with schools and making the experience in an educational institution joyful.
ENTRANCE
There are 3 entrances to the school: The admin entrance, The student entrance, and the Parent entrance. The student entrance is in close proximity to the bus bay for easy circulation. This entrance acts as a handshake shattering the negative stigma associated with schools and encouraging them to come early to school and mingle with teachers and peers before the commencement of classes. The admin entrance is welcomed by a courtyard which makes the space feel friendly.
PRAYER SPACE
The prayer space is a small well-lit courtyard that is lined with creepers as background with the tridents lined in position along the central glass monolith and greenery surrounding it. This space creates a divine ambiance in the school.
FAÇADE
The façade primarily consists of brick as a major structure, which exhibits a natural clayey texture of walls that complement the red tones of paint and exposed concrete roof.
MASSING
The massing comprises a combination of geometric forms in a composition that complements each other. The straight walls and roof slabs of exposed concrete on the front compliments the elliptical mass on the sides and the curving wall of red. The theme of the design mostly comprises an earthy color palette with tones of red popping up on a neutral background.
CANTILEVER
The student’s entry is framed by a 40 ft cantilever structure that is supported by only one column close to the perforated wall. The glass slit of the cantilever connects the curved red wall which gives ample light to the entrance. The unconventional perforations of the wall symbolically break the stigma associated with schools in general.
INFRASTRUCTURE
COURTYARDS
Courtyards form a major part of the school as they bring natural light into the building. This ensures that the corridors are well-lit and ventilated and that there are no dark spaces thereby ensuring the safety of the children. The courtyards make them feel at home and help them feel relaxed and comfortable.
LIBRARY
The library is the first space to be encountered upon entering the school. This space is divided into 3 geometric volumes stacked on top of each other which is linked by a curving red staircase. The staircase uses the color red to guide the user to the space above, following the color pop theory. The library comprises a stepped court that acts as a stage for students' interactive activities. Students face each other in flower-shaped desk arrangements so that no kid is left out of the discussion. It acts as a hub of knowledge propagation. A natural skylight brightens the plane of the wall thus keeping the space lit. The wind tower implements a stack effect by allowing hot air to rise, flushing the cold air into the library.
KUND SPACES/
The space below the soffit of the stairways is designed as kund paces with varying levels.
These kund spaces resonate with the traditional step well design ideology. These act as buffer spaces by breaking the linearity of the corridors and encouraging the propagation of knowledge among children. Kids use these spaces during break time, having snacks and interacting. It helps with making the school less formal and gives the children time to open up and become comfortable.
KG CLASSROOM/
The Kindergarten classrooms cater to the kids' energetic selves by being more colorful and unconventional. The composed volume creates a free-flowing mezzanine allowing kids to climb up through the climbing net and slide down through tunnel slides. The volume below the mezzanine gives the kids a sense of protection or a hugging sensation, suitable for storytelling. The wall of the classrooms is punctured with primary shapes which act as windows and are positioned at different levels considering the anthropometry of children, giving the kids a sense of joy and courage to explore.
HIGH SCHOOL CLASSROOMS/
These classrooms give a decorous outlook, with the play of materials like exposed brick and concrete, sleek metal grills, and plywood furniture. Slits are provided on top of the lintel on exterior walls, allowing light to penetrate the space. The windows here open out inside the school premises, eliminating distraction. The storage space is designed with a black granite stone on top of an exposed brick dwarf wall on both sides that supports it. This gives a rustic yet modest look representing the high school students. The corridor adjacent to these classrooms has filler slab ceilings with filler pots of different colors in coordination with the classrooms.
BATHROOMS/
“Bathroom is also a room”. Bathrooms have a colorful palette reflecting the personalities of the students. It has been used as an element of design with its front wall punctured with perforations rising throughout the structure. Natural light floods the room through these pint-sized perforations keeping the space clean by getting rid of bacterial incubation. The floors are made of colorful tiles that reflect the natural light that penetrates through the courtyard in the interior. The diagonal partitions for water closets enable efficient usage of space. The overall massing is elliptical and elevates the facade structure.
WINDOWS SHADING/
The inner face of the windows is painted red to add depth to the projection as it resembles a scooped-out volume. The red color throughout the building expresses equality as it is the color of blood and humanity, above cast, creed, and religion.
ARRANGEMENT OF CLASSROOMS/
The KG classrooms are staggered around the central open space in an organic arrangement which creates many recessions that take pressure off the corridor and allow for a better funneling of the kids traversing through the space. The classrooms are arranged in clusters so that the children do not get afraid of seeing a corridor of classes and feel claustrophobic. Each classroom opens out to the corridor in concern for the safety of students.
CIRCULATION SPACES
CORRIDOR/
Corridor spaces break from the tenets of the linear corridors to branch into several buffer spaces and open spaces. The ceiling plane is framed by a waffle slab reducing the heaviness of the ceiling and also minimizing concrete consumption. It makes the space feel bright as the white waffle slabs reflect the sunlight from the courtyards eliminating the tunnel-like vision for those who transcend through them.
STAIRWAY/
The staircase is designed with sleek metal handrails that complement the heaviness of the form. The handrails measure around a meter in height, reducing any mishaps. The length of the tread permits the free circulation of several students simultaneously.
WINDING RAMP/
The winding ramp which circles the courtyard creates a sense of curiosity for the children as they don’t reveal the space at once, but instead as several parts. This ramp elevates the playfulness of the courtyard as its form resonates with the small slide placed in its center. The winding ramp creates visual movement through its dynamism and angle of orientation.
ALLEYWAYS/
None can find a negative space in this school. Each space is either filled with greenery or is transformed into an alleyway. These alleyways act as explorative play areas for children and as prime hotspots for high school students.













.jpg)




