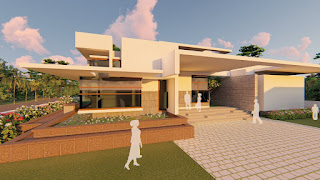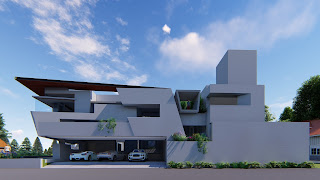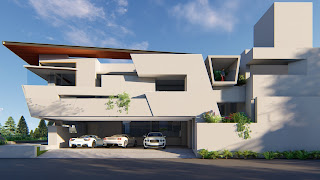VIVEK RESIDENCE AT ERODE
The house took its cue from the surroundings of the site. The
design was dictated by the climatic conditions of the region. The design is interpretive of a vernacular aesthetic by
implementing the traditional elements with modern treatment.
The living areas open to a wooden deck that
continues into a wrap around verandah overlooking a lush internal courtyard
garden. Almost all the spaces on the ground and first level visually flow
into it.
The spatial flow takes into consideration the
family’s requirement of segregating public and private space. The ground floor
has living, kitchen, dining, puja, home theatre, parent’s bedoom, guest room
while the upper level has bedrooms, hometheatre and an open terrace. It was a
conscious decision to design a contextually sensitive and sustainable design by
maximizing local materials, use of clay tiled roofs to keep the house cool,
large overhangs to protect against sun and rain, and cross ventilation to keep
the house breathing at all times.
The office area in the ground floor is treated
as a floating space surrounded by lily pond all around. Elements such as sloped
Mangalore tiled roofs are used for the vernacular feel. Large overhangs tend to
protect against the harsh afternoon sun.
From the elevated position, the terrace takes in views of the
surrounding green farmlands and offers
the occupants a chance to monitor the surrounding property. Rooms arranged
around the double height atrium
Interiors is dominated by the courtyard areas which are
overlooked by the internal circulation, surrounded by green patches of lawn
with stepping stone walkways that create the appearance of outdoor space.
The alternating light and shadow form an integral part of
the design scheme and act as a dynamic relief on the blank white walls. The
monotonous plain white interior walls are broken with stone cladding with
selective walls for highlighting certain spaces.
The central courtyard is the pivot of
the house, with the living , dining and family rooms all interacting with it. The
courtyard-garden is at the core of the home and all rooms on the lower and
upper level look into it. The puja court at the centre creates a majestic feel
with a tree planted on the slab top of the puja room. The bay windows
overlooking the waterbody with seaters by the window enhances the aesthetic
feel of the user.
The overhanging roof is cladded with
terracotta tiles and steel members are placed for additional support to the
roofs. The space around the waterbody can be used as gathering space for
informal occasions and events maybe arranged.































