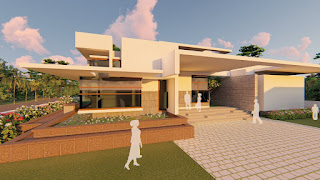BHUVANESH ADN SURESH RESIDENCE AT KARUMATHAMPATTI
A simple house tucked away from the urban buzz , located in Karumathampatti is iconic in
representing the vernacular design features. It was designed as a contemporary
reinterpretation of vernacular courtyard house featuring a series of living areas and
bedrooms arranged around the central courtyard. It was designed in response to the local
climate and architectural heritage, the design was based on the traditional Chettinad house
features. It seeks to reinterpret the courtyard house’s relationship between the internal and
external spaces. The traditional axial order has also been reorganised to create experiences
of free wandering and views between the landscape and living spaces.
The design was a simple gesture to embed the building with the surroundings, in relation
with the context of the site. The planning was such that it has uninterrupted flow of
movement and views throughout the living areas. The house opens onto the views of the
the beautiful green surroundings and the townscape with the temples in clear view from the
house. The ground floor accommodates the living areas along with a yoga room for the
family with full height glass windows which overlooks a lily pond just outside, connecting
the interior with exterior. The view of the lily pond enhances the serenity of the living room
and yoga room with a clear view. The absence of built up forms around the site further adds
onto the uninterrupted views from the house. The central space has a large courtyard with a
provision for puja room, surrounded by patches of lawn with stepping stones as entry
access. A staircase extends along the central volume of the house with a huge cut out at the
centre. These cutouts and green courts tend to become the common thread tying the
spaces , as the user perceives them constantly creating an interesting alternating pattern of
light and shade. The predominant white facades of the exterior are broken with selective
walls being stone cladded. The views are framed by the large windows and overhanging
slabs. Linear patterns of light and shadow are created by the pergola patterns.
On the exterior, the house gradually melts away into a composition of vertical lines as one walks
towards it. The exterior is treated in a minimalist style and it spreads across the site
emphasizing the horizontality of the form with its cantilevered slab over large span which
also equips the house as a shading device from the harsh sunlight. The implementation of
the overhanging slabs tend to lay emphasis on the horizontal axis which expresses grandeur
and stability.









No comments:
Post a Comment