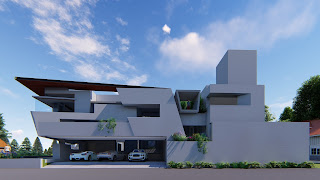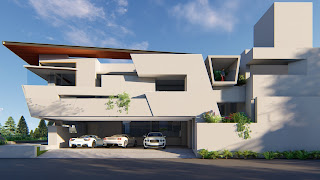SATHISH RESIDENCE AT COIMBATORE
The client’s brief was pretty simple and straightforward, to abide by vastu rules in the
planning of spaces. The site being located in a gated community, surrounded by roads on all
three sides has a huge foreground which accommodates space for social interaction and a
great view. The residence is designed to accommodate people belonging to 3 different
generations, the client’s, their parents and their children. The planning was strategized to
create interesting spaces within the house as well as around the house. The interior
courtyards are designed to maximize the view and create play areas for the children.
The client wanted a garage to accommodate about like four cars, the garage was designed
such that a clear view is provided from the living room such as to exhibit his cars. The
planning in the ground floor was done as an open planning such that the spaces can be
adapted to accommodate more people.
The ground floor consists of entrance foyer, gathering space, swimming pool, kitchen,
dining, study room, play area, master bedroom and a double height living space. The living
room in the centre acts as a central connecting space which provides a view of all other
spaces. A cantilevered gym is proposed over the swimming pool, with a children’s room and
yoga space on the upper floors. An attic has been provided in the master bedroom as a
children play area to meet with the client’s wishes.
The enclosures of the house are a composition of angles, skewed lines, slanting walls and
sloping roofs. It is designed as a contemporary expression of a residence with interesting
spaces created from the angular walls. The overhanging sloped roofs tend to cut off the
harsh sun. Though contemporary, the house has Indian elements such as thinnai,
courtyards and seaters by the windows. The form is sculpted out of concrete and large
glazed windows to keep the house well lit, the open courtyards for ventilation.








No comments:
Post a Comment