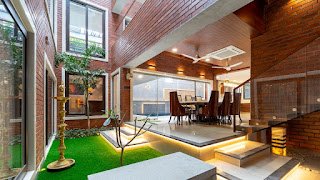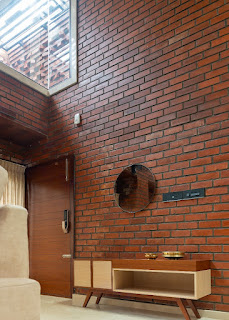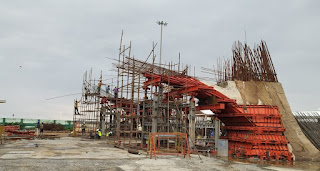A search for newness with composite construction technique. Here It is!, This is a great step, coming out of the indigenous way and breaking into novelty. And all this was extremely new for us and challenging. This dynamic Brick house is designed for an Energetic person and his family with only one Daughter. This house plays with Multi level floors connecting through open courtyards and glass floors creating spaces with in a space. The façade brings out the dynamic side of the bricks. They unveil the frozen state of the bricks in a new dimension and yet the sturdiness of the bricks is so set out by their genuine exposed skin. This is a whole new chapter and a whole new attempt. It is not just the façade which speaks out for itself, but also the well-ventilated interiors, where the play of light creates statements in every face of the inner brick walls. And to make it more lively the pocketed green courts as spaces of spotlights in the earthy visuals. It is a balanced mix of both contemporary and tradition gifting us with a new future with tradition carried forward along. The Ground level connects the family living and Kitchen with the view of a Swimming pool connected through central courtyard. Mezzanine floor compasses a Guest room and an entertainment room as a Family lounge for them to spend their Times to together. First floor accommodates two bedrooms. A Master bedroom with a landscape court and Private balcony on either side and a Daughter bedroom with an elongated Bay window with Featured inclined wall with in the bedroom. On the whole, this brick dream house stands with a lot of characters speaking out and a lot more to unfold in the future.
Friday, February 25, 2022
Residence for Vinod
இந்நன்நாளில் செங்கற்களினால் செதுக்கப்பட்ட இந்த கனவு இல்லத்தை உங்களுடன் பகிர்வதில் மகிழ்ச்சி. சாய்க்கோண செங்கற் சுவர்களின் ஆய்வு. நகர்ப்புற காடுகளின் இடையில் கட்டப்பட்ட செங்கற் சுவரின் துளைகளின் மூலம் வீட்டின் உள்ளே ஒளியை பரப்புகின்றது. திரு. வினோத் அவர்களுக்கு இறைவன் தந்த வரமாய் பிறந்த தன் மகளை தனிமையில் அடைக்க விரும்பாது பல நிலையில் தளங்களை கொண்டு திறந்த முற்றங்களுடன் இணைகின்றது. இந்த வீடு ஒரு பரவெளிக்குள் இன்னொரு பரப்பை கொண்டு அமைந்துள்ளது. வீட்டின் வயது முதிந்தவர்கள் தங்கள் குடும்பத்தாருடன் வார விடுமுறையை கழிக்கின்றனர். அடித்தளத்தில் வீட்டின் சரியொத்த அறை மற்றும் சமயலறையில் இருந்து நீச்சல் குளத்தை பார்க்கும் வண்ணம் வீட்டின் மையத்தில் உள்ள முற்றம் உதவுகின்றது. இடைத்தளத்தில் விருந்தினருக்கான அறையுடன் பொழுதுபோக்கு அறை மற்றும் அனைவரும் அமர்ந்து நேரம் கழிக்கும் வகையில் அமைந்துள்ளது. முதல் தளத்தில் பணிமனை மேலுரிமையாளர் அறையுடன் கூடிய பச்சை பசும் முற்றங்களும் இருபுறங்களிலும் திரைமறைவான மச்சின் பாகம் கொண்டு சிறப்பிக்கப்பட்டுள்ளது. மகளின் அறையில் நீளம தூணிடைப்பலகணி அமைந்துள்ளது. முன் உள்ள சாய்க்கோண செங்கற் சுவர்களும் பச்சை முற்றங்களும் இயற்கையுடன் இணைந்து வாழும் உணர்வை உண்டாக்குகிறது.
J Jayalalitha Memorial
செல்வி ஜெ.ஜெயலலிதாவின் ஃபீனிக்ஸ் அமைப்பு
பூமியில் உருப்பெற்று , மீண்டும் பிழைத்து , மக்களுக்கு நிழலாய்
ஃபீனிக்ஸ் இறகை போல் உயிர்த்தெழுகிறது.
J Jayalalitha Memorial, Phoenix Structure
Subscribe to:
Comments (Atom)




































































