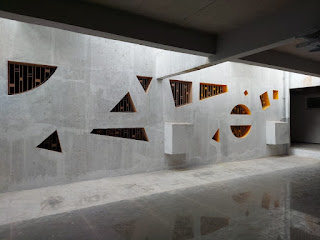The APWCT School tucked away from the city buzz in a semi-urban area - Melmaruvathur was designed with a sense of locality and as a user-centric design. The school creates a dialogue with the surroundings of the site, as the team produced a building for the modern era which manages to also remain firmly rooted in the vernacular traditions of the region.
Designing a school is always exciting and challenging at the same time, since it is about dealing with the energy of children of different age groups, from nursery kids to adolescent teens. Each age group has specific psychological and physical needs that have implications on architecture and conceiving of spaces.
While designing schools, architecture offers immense potential and freedom, which also needs to be accompanied by understanding and observations on how children use and experience space through the years which we have tried to integrate into this school.
There are also different kinds of needs and curiosities that have to be met - to allow the young child to try and catch a ray of sunlight in their hands, for older children to have space for studying alone or in a group, spaces for individual teaching.
The main objective was to create a connection between the green spaces and the built-up, to bring the children closer to nature. An interplay of light and shadows was achieved with large openings and brick screen walls. The provision for natural light into each classroom has facilitated in making the building a sustainable design. The classrooms are placed around central courtyards which introduces green spaces into the built environment and also favors maintaining thermal comfort by inducing the stack effect. All the spaces are naturally ventilated and lit.
The corridors act as interaction spaces apart from connecting the different blocks. The corridors were designed to make them look joyful. There is a play of volume and light along the corridor. The corridors weave through the spaces connecting through the spaces in a linear fashion, with the courtyards visually breaking the linearity and forming buffer zones by bringing in the green spaces.
Developed as a school that caters to children from infancy to adulthood, is set up in a way that is child-friendly and also unconventional.
We are setting up a unique school using fully exposed brick walls for children and students to enjoy.
The two-story elevated floors and green courtyards are set up for children to interact and enjoy.
The reception area is lined with lush green courtyards on either side to welcome children and parents to the administration building. The Courtyards here and there delight the user's visual experience with greenery. The sloping curve allows children to move from one floor to the next. All the walls are not fort walls but have many green courtyards. The roundabout is made with glass platforms on top of the courtyards so that children can enjoy playing in the rainy season as well. The garden seats on the upper floors are set up in such a way that the children are in harmony with nature. Many perspectives have been developed on subjects such as science, mathematics, and geology. The bathrooms are sun-drenched courtyards with multi-colored floor tiles to make the darkroom forgettable. Seating features with an open-air theater in the middle are provided. The lab specializes in creating interactive walls for children. Open space classes and vegetation are done in the perimeter structures of the building. Concrete paddles on the south and west walls are set to reduce heat. Learning wall towers allow nature to penetrate the inside of the building.














No comments:
Post a Comment